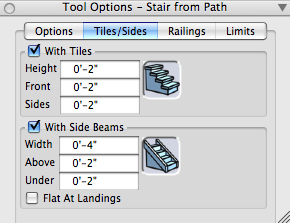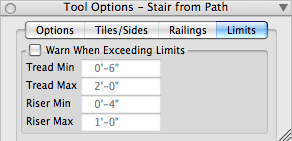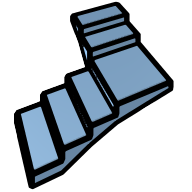 Stairs from Path
Stairs from Path
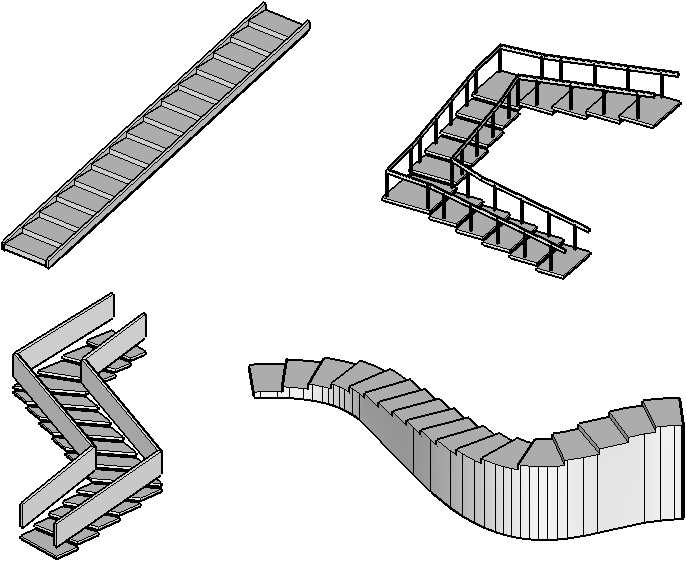
Examples of stairs from path.
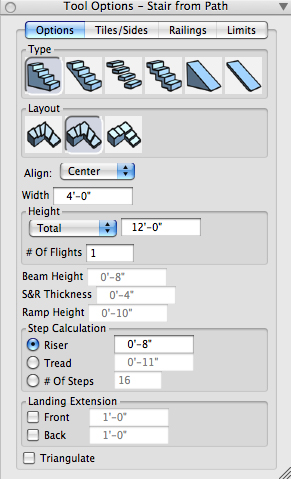
The Options tab of the Stairs
from Path options palette.

Types of straight stairs: (a) solid,
(b) beam, (c) steps only, (d) steps
and risers, (e) solid ramp, and (f)
beam ramp.
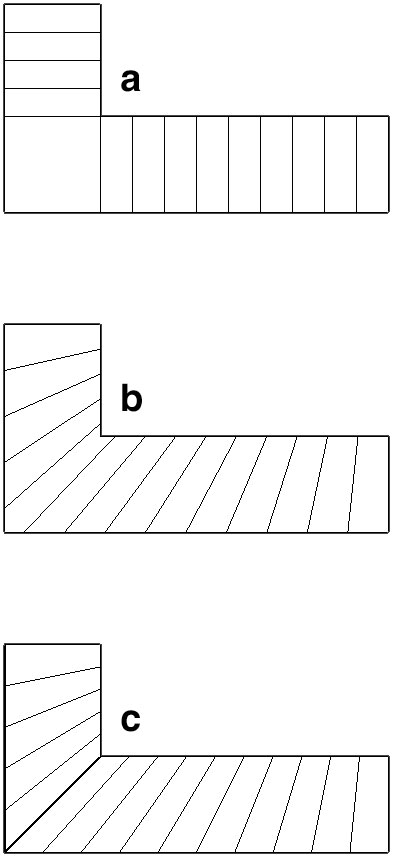
Types of straight stairs:
(a) solid,(b) beam,
(c) steps only,
(d) steps and risers,
(e) solid ramp, and
(f)beam ramp.
|
The Stairs from Path tool's icon has been revised for bonzai3d 3.0. |
Revised in v. 3.0 |
Straight stairs can be generated from path shapes that can be open or closed. They can be generated using either the prepick or postpick mode.
In prepick mode, with the Stairs from Path tool active, click on a path and the stair is generated immediately. However, it is still in edit mode and its parameters can be further manipulated either through graphic or numeric input. See examples of stairs. In postpick mode, with the Pick tool prepick any number of path shapes and then, with the Stairs tool, click anywhere in the project window.
The parameters of the stairs are set in the Stairs from Path Options palette, which contains four tabs: Options, Tiles/Sides, Railings, and Limits.
Type: There are four stair types and two ramp types, which are selected by selecting the respective icon in the palette. See examples.
Layout: There are three layouts, which are picked through their icons. The first generates continuous steps per segment of the stair. The second generates continuous steps throughout the stair and the third generates landings at each turn of the path line, resulting in all steps being rectangular shapes. See examples.
Align: The sides of the stair are parallel to the path line and can be centered or aligned to the left or right, which is selected from this pop-up menu.
Width: The value typed in this field is the width of the stair.
Height: The value in this field represents the height of either the whole stair (Total) or each flight (Per Flight), set in the pop-up menu.
# Of Flights: The number of flights.
Beam Height: When a beam stair is generated (2nd icon from left) this value determines the height of the beam.
S&R Thickness: When a steps only or a steps and risers type of stair is generated (3rd and 4th icons from left), this value specifies the thickness of the slabs of the steps and risers, if any.
Ramp Height: Applies only to the beam ramp (icon on the right end) and specifies the height of its beam.
Step Calculation: The height (Riser) and depth (Tread) of the steps are defined by entering values in the respective fields or by typing a value for # Of Steps. These fields are correlated and are adjusted when values are entered to the other ones.
Landing Extensions: When the 3rd layout is generated (with landings), the landings may extend at their Front, Back, or both. How much depends on the values in the respective fields.
Triangulate: When on, any non-planar surfaces of the stair are triangulated.
Stairs can be generated With Tiles on their steps and/or With Side Beams, which is controlled by options found in the Tiles/Sides tab.
Height, Front, Sides: These values determine the size of the tiles.
Width, Above, Under: These values specify the size of the side beams.
Flat At Landings: When a with landings type of layout is generated, at the landings, the side beams may follow the overall slope of the stair or they may be locally horizontal, following the flat slope of the landings.
Stairs may or may not have railings, which is controlled by settings in the Railings tab.
For both rails and columns, a shape can be selected (wire, square, or round). The wire is intended to offer the ability to sweep any shape of a profile after the stair has been generated.
Height: Sets the height of the rails.
Distance From Edge: Specifies the positions of the columns relative to the edge of the stair.
Flat At Landings: As for side beams.
The Limits tab allows you to request that you be warned when certain limits are exceeded relative to the treads and risers of the steps.
|
|
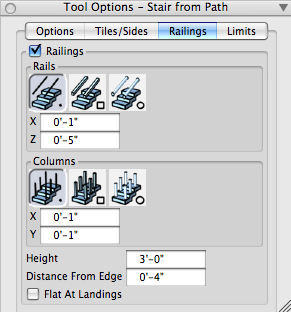 |
|
|---|---|---|
The Tiles/Sides tab of the Stairsfrom Path tool options palette. |
The Railings tab of the Stairsfrom Path options palette. |
